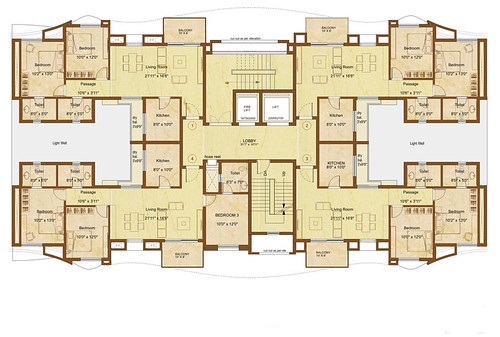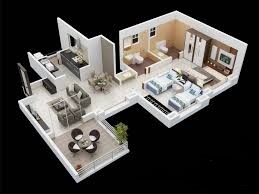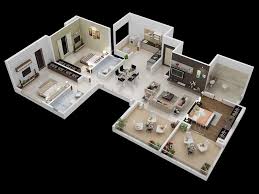
Contact Us
Kolte Patil Western Avenue Floor Plans
Kolte Patil Western Avenue Floor plans that have 2 BHK with carpet area of 780 sq.ft and 3 BHK with carpet area of 886 sq.ft Apartments are prepared and designed by famous Architect Vitan Consultant. In this there is balcony and sundeck provided in 2bhk as well as 3bhk flat so that once can enjoy the beautiful Hill and greenery view from there living rooms. The Hall is designed in such a way that it is having separate space for dining area so that one can easily keep dining table near the hall as the shape of Living room is kept L shaped. The Kitchen is having separate niche for cupboards and also there is separate area as dry balcony provided where one can install the washing machine. Master bedroom in 2 BHK as well as 3 BHK have separate space for cupboards to accommodate the clothes of about 2 to 3 feet wide..
Below are the Floor plans with room dimensions for bhk, 2 bhk premium and 3 bhk Luxury type flats


